tl;dr: SparkFun is building an 80,000 sq ft building with construction starting in May of 2013. It’s going to be awesome.
In January of 2012 SparkFun started to get worried. We had a few open offices and a fair bit of open space on the inventory, production and shipping floors but we were growing. Knowing how long it takes to get a new office space lined up, we started looking for a new home back in March of 2012. This is the story of how we started by looking for a new place to rent and ended up starting a new company, enlisting some of the greatest engineers in the area, getting through a fair bit of politics, and starting a construction project beyond my wildest dreams.
Boulder proper is in the lower left. Red flag is our current location. The red pin is the new land.
We currently live in 52,000 sq ft (4800 sq meters) just outside of the city center. Unfortunately--here in Boulder, CO--there are not many buildings that are in the 70 to 100,000 sq ft size and have the odd mix of manufacturing, warehouse, and offices that we need. With a very low commercial vacancy rate of 7%, we couldn’t find what we needed. The 7% vacancy number comes from this awesome 168-page appraisal (warning: 10MB download).
On May 8th of 2012 a local father/son team asked to meet with me. They have built dozens of commercial buildings in the area over dozens of years. They had a piece of land about 1.5 miles north of our current location that would work very well. It was a bit too large but could be split to a smaller size.
7 acres just north of Boulder city limits
Price of the land: The land was originally listed at $14 per sq ft. That made the full 7 acre plot worth about $4,268,880. YIKES. We immediately decided this was way more than we could afford. They, however, were not dissuaded. What if they split the land and offered to donate it instead of sell it?
In May, the deal looked something like this: the father/son (Andrew and Don Unkefer) donate the land (4.3 acres at $8 per sq ft) and SparkFun would contribute $1.5M in cash and a new company would be formed to construct and own the building of 80,000 sq feet. The new company would then rent the building back to SparkFun at $5.75 per sq ft per year + NNN. The landlord would in turn loan SparkFun $1.6M for tenant improvements (to build office walls, a break room, etc).
Crystal?
Enter Flywheel: I own the lion’s share of SparkFun and at this point it became obvious I should start a new company to deal with building stuff and leave SparkFun to concentrate on manufacturing and teaching electronics. Flywheel Industries LLC was created in May to be the property holding company owned by myself and members of my family. This was done for a few reasons but the big one is separation of assets: if SparkFun ever gets sued by Samsung or Apple (or SPARC International) they shouldn’t be able to go after Flywheel or the building. SparkFun would distribute profits to shareholders (me and a few family members and employees of SparkFun), I would in turn invest in Flywheel.
June of 2012: Mkay so Flywheel is going to invest some money in the new building, Andrew is going to put in the land. It turns out Andrew owned only 50% of the land. The other 50% was owned by another person. We spent about two months hammering on what’s called an operating agreement to try to get Flywheel (50%), and the two other parties (25/25%) to form yet another company named One BTC. There would be a 20 year lease (yikes) to be signed between SparkFun and One BTC.
The rub was this: One BTC would construct the building and provide it core and shell to SparkFun to rent. Core and shell means the HVAC is in place, there are lights on and windows in place, but that’s all. SparkFun would be wholly responsible for all the tenant finish or tenant improvements (TI). Tenant improvement is always spend and forget: when you move into a new building you have to paint the walls, maybe move a door, maybe put in a new sink. You spend this money and never see it again. Often a landlord will give you some of this money as a way to sweeten the lease. We are admittedly a very frugal company but in all the commercial spaces SparkFun has moved into, we never spent more than a dollar or two per sq foot to finish a space ($10 to $15,000).
However, the TI for this new building was very different from normal TI. It was a blank canvas; SparkFun was going to have to build everything inside the box! And while that can be very beneficial to some companies I saw it as unfair. There was a lot of construction that would need to be done before SparkFun could really begin operating out of the building. About $2M worth and SparkFun would need to pay for it all and never see anything for their investment. It didn’t make sense to me to be putting in all the cash ($1.5M plus another $2M = 70% of the project), the other partners putting in land (worth $1.5M = 30% of the project) but I only own 50% of the project.
July of 2012: I made my discomfort known and one of the partners let us know they also had varying degrees of heartburn. So we met and he offered something wild: if I would buy his 50% ownership of the 7 acres he would sell it at $7.00. He would be out of the picture and I could do whatever the heck I wanted to do. Remember the original price for this land was $14 per sq ft so $7.00 was really good. If Flywheel could cough up the dough, it would own 75% of the project.
August of 2012: A partnership is like a marriage - it’s not something to do lightly. When we were talking about partnership between 50/25/25, alarm bells were ringing. I didn’t like being 50% owner because I felt it would certainly lead to disagreements. However, if Flywheel had 75% of the project, we had control and it felt good. The smaller position (the Unkefers would be at 25%) was understandably disconcerting, especially with a complete amateur (me) running the show. So they came up with a very interesting proposition. The plot was 7 acres. SparkFun’s 80,000 building only needed 4.3 acres. If I was willing to do a land swap then I could get 100% ownership of the land we needed. Here’s what it looked like:
- Flywheel buys from one partner, 50% of the 7 acres (304,920 sq ft) for $7.00 psf or $2,134,440
Now the land swap:
- Flywheel sells to Unkefer, 50% interest of 2.7 acres (117,612 sq ft) for $7.50 psf or $882,090
- Flywheel buys from Unkefer, 50% interest in 4.3 acres (187,308 sq ft) for $8.50 psf or $1,592,118
So when the dust settled, Flywheel would own 4.3 acres outright for about $1.4M. The Unkefers would be out of the deal (but would stay on to develop the project), the other partner would be out of the deal, and Flywheel would be 100% owner of land that was $14 psf but would cost $7.75 psf. Wow. Ok. Let’s do this!
Hey buddy, can I borrow some money? The deal had been verbally agreed upon, now it was time to find out if we could get a bank to loan us the money. I began talking with our current bank (JP Morgan Chase) as well as reaching out to other banks to see if they want to help out with this project. Construction projects are notoriously risky but once the monolith is built, you have a hard asset and banks love to loan money on hard assets. Throughout the months of Sept/Oct/Nov Trevor (SparkFun’s COO), Andrew, and myself interviewed 5 banks’ offers. Grueling, but very interesting all the same. It turns out there are not a lot of banks that willing to, or are capable of, taking on an ~$8.5M project. Interest rates are currently ridiculously low. We sorted through them all and our current bank (Chase) presented the best offer:
- $8.5M project
- Chase holds 50% of loan ($4.4M) @ 3.8% fixed for 10 years, amortized over 20 years
- SBA holds 40% of loan ($3.2M) @ 4.26% fixed for 20 years, amortized over 20 years
- Flywheel puts 10% down, about $850,000
I’ve never built a building before so you hire what’s called a developer. Someone who knows the local building codes, laws, politics, contractors, and generally what needs to happen when. I had a good relationship with Andrew Unkefer so Flywheel retained him as the developer through a developer services agreement.
Realize every time there is paperwork passed back and forth it is days of review, meetings, counter offers, revisions, and legal reviews. We’ve gone through multiple offers, operating agreements, leases, and contracts just to get to this point. And we haven’t even figured out what’s going into this 80,000 sq ft box. Time to to hire an architect! We select RVP architecture to be the main architect on the project. Bob Van Pelt is extraordinarily easy to work with. Yet another contract is reviewed and signed.
Yay bubble diagrams!
Professionals taking our gobbledygook and making it legit
In September the initial discussions for the building design begin. The first step in the design process is bubble diagrams. All the department heads of SparkFun are asked how much room then need now and how much they may grow in the next 5 years. These square footages and a few brainstorming meetings about building setup give us the basic beginnings of layout. We ask for the moon knowing that we may have to give it up if it costs too much. We want: windows that open, a deck on the roof for lunch, open work space, closed/quiet work space, a basement for storage, an awesome classroom for teaching and meetings, … The list grows quickly.
Floor plans taking shape
From September through December there are many revisions to the layout as ideas and layouts are hammered out.
In December we start regular Monday morning meetings with the architect, developer, Trevor and myself. A general contractor (Wyatt Construction) joins the team, is vetted and a contract is worked out. From 8:30 a.m. to around 11 a.m. every week we try to vocalize the needs of SparkFun and balance that against what is physically possible and financially sensible. We want to build a very energy efficient building that helps us do our job better but we’re scrappy - we’re not going to be building a glass doughnut. What blows me away is the ability for us to poorly describe a room or a process requirement and a few days later Bob and his team have designed something really amazing.
The final numbers from the appraisal
As the building begins to form, Chase is actively working on the loan. Part of the process is to get an appraisal for the project to be sure the bank does not loan more money than what the land and building will be actually worth once it’s complete. CBRE is chosen as the independent 3rd party and after a few meetings and a few weeks, they come back with a 168 page report that does a very accurate job of capturing the Boulder market. It’s a really interesting read and has some great photos of the plot and the plan.
This process continues until early January when Boulder county passes new code requirements requiring the use of the International Green Construction Code (IgCC). This 110 page book, costing slightly more than a dollar per page, describes all sorts of really interesting requirements for construction. If you’ve heard of LEED certified buildings then IgCC can be viewed (very simplistically) as the lower levels (silver and gold) of LEED certification. There is however a small difference; where LEED was optional and mostly the realm of very expensive government buildings, IgCC is now required for every commercial building over 20,000 sq ft in Boulder county. I found it exciting and inline with what we were attempting to accomplish but all the other parties in the room went fairly pale at this new twist.
The SparkFun project would be the first project in Boulder county to use the more stringent IgCC. We are proud to be the first but it meant most of the engineers, county officials and banking representatives were going to have to learn a lot over the coming months. Everything was going to cost more and while we had the ability to make decisions in 2012, the new code for 2013 was going to force us to a level we were not yet comfortable.
Oh no! Pallets are going to hit the sprinkler heads!
On top of all the new code changes, Boulder city and county have had some very strict building height limits in place for decades leading to very few buildings over two stories. From the beginning, the new SparkFun building was going to be a 33' tall, two story building. Jordan, our director of inventory was very concerned with the usable height of the warehouse. She’s seen our use of pallets greatly increase over the past 12 months and predicted that going into the future we would need much, much more storage for incoming inventory. At roughly 6’ tall, in order to stack pallets on shelves this meant we needed 15 to 16’ of unobstructed airspace. 16 feet out of 33 sounds like more than enough but when you take out the foundation, roof, interstitial spaces for HVAC, plumbing, and electrical wiring there's actually only about 13 feet of usable space.
Have you seen similar signs? This one has our name on it!
Participating in a county commissioner's hearing was not something I signed up for when I graduated with a EE degree. Because of the size and complexity of our project we were scheduled to go in front of the county commissioners for a ‘special use’ hearing in Be. Early in the January Trevor and I floated an idea with Andrew to increase the building height from 33' to 38'. The extra 5 feet would allow us to stack pallets in the warehouse and would, in the next 10 to 20 years, reduce the need to building yet another building. Part of the developer’s job is to work with the local governmental bodies to get the required permits and paperwork. We originally thought that extra height was out of the question. Thanks in part to Andrew and the county commissioners, in late February we were able to state our case and persuade the county that the height extension was a good trade off between environmental impacts and minimizing the eyesore of a large commercial building. We got our height extension and there was much rejoicing.
The building after height extension and various IgCC changes
With many of the governmental hurdles cleared March was spent working with all the engineering groups (HVAC, plumbing, civil, electrical) to hammer out construction documents. This is the period where all the needs of SparkFun and its 140 employees get boiled down and communicated. How many data drops do we need and where? We’ll need compressed air in production but what about shipping? Will you ever, in the next 20 years, need a 2nd elevator? IgCC requires outlets that automatically shut off--where do we locate the overrides so that people can turn on their soldering iron after hours? We generate an amazing amount of cardboard and recycling--where do we locate the huge dumpsters to make it as easy as possible to recycle? There are countless discussions and debates that ensue for every aspect of the building.
The level of detail increases as we get to the final construction documents
Want to see the full spec? It’s massive.
- Architectural - 26 pages
- Civil - 20 pages
- Electrical - 22 pages
- Landscaping - 1 page
- Mechanical / Plumbing - 31 pages
- Soils Report - 45 pages
- Structural - 9 pages
While the building design was being hammered out the construction budget for the building was put together by Wyatt Construction, the general contractor.
How much will the doors for the building cost? About $68,000. How much sheetrock and metal studs? About $475,000. How much does it cost to build a 38’ building with 80,000 sq ft? About $7,037,354. This number doesn’t include a few other large expenses namely:
- Land
- Architecture, engineering, design, testing and commissioning fees
- Solar array
- IT/Security
The total bill looks to be about $10,500,000 with monthly payments to be about $70,000 a month. $10M is a terrifying number but to put it in perspective, this is part of the calculated plan for the next 20 years of SparkFun. I’m ready to invest now to be sure we have a good work environment with space to grow.
Once a final plan set is created you can apply to the county to get a building permit. Only after the permit is granted can construction begin. We were hoping to break ground in March but because of the special use review hearing, the schedule got pushed to May.
Checkout all the groundbreaking photos!
So after much work, on May 1st, during a late spring blizzard, the SparkFun crew stood out in a frozen field and dug some holes. It was a crazy start to an extraordinary adventure.
ReplaceMeOpen
ReplaceMeClose
It should go without saying that it takes a tremendous amount of expertise and time to pull off a project like this. We have a great team of people and it’s important to thank each and every one of them.
- Architecture : RVP - Bob
- Civil/Site Engineering : JLB - Jim
- Developer : Multiprop - Andrew
- Electrical Engineering: AEDeisgn - Jeff
- Financing : Chase - Glen
- General Contractor : Wyatt Construction - John
- HVAC/Plumbing: 2020 Engineering - Jerry
- IT/Security : Interface Communications - Barb
- Structural/Steel : Integral, Inc. - Timothy
If you’re interested in hearing more about the building, please let us know! There will be plenty of updates to share over the coming year.
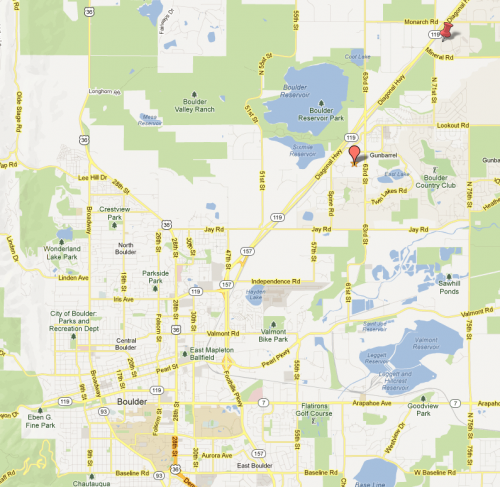
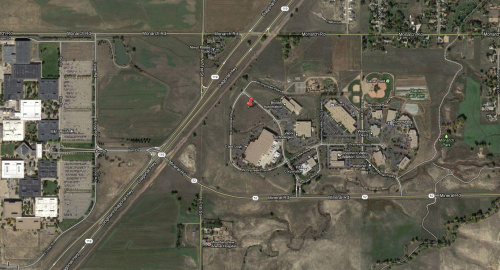
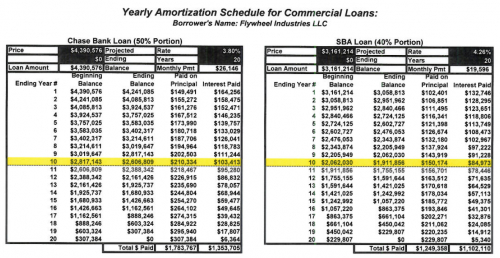
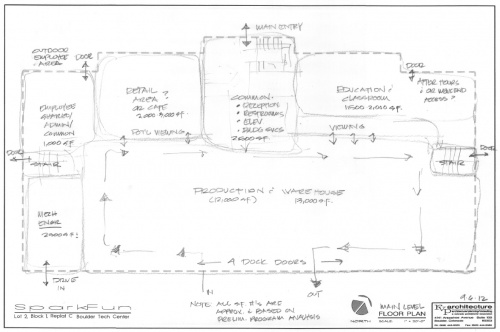
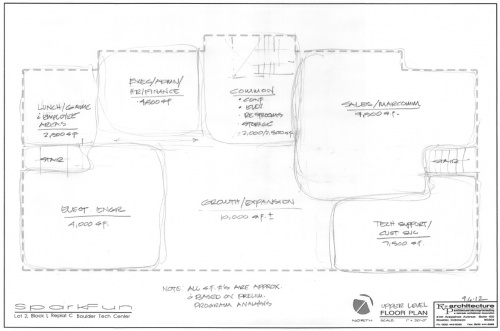
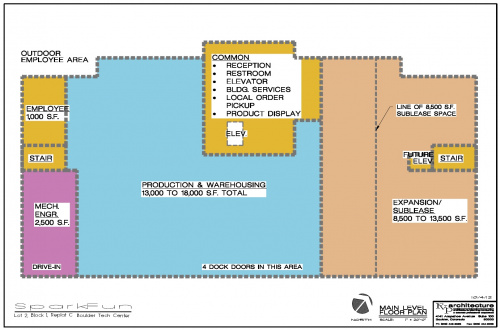
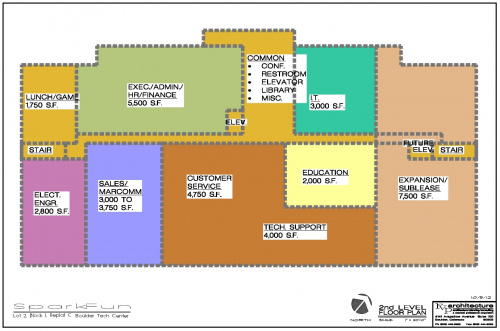
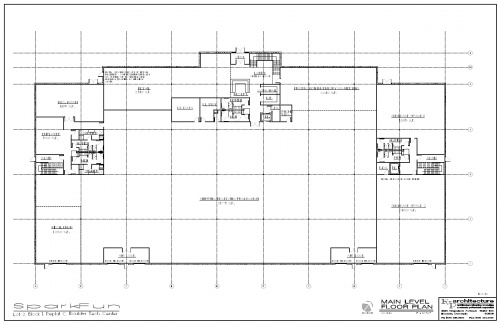
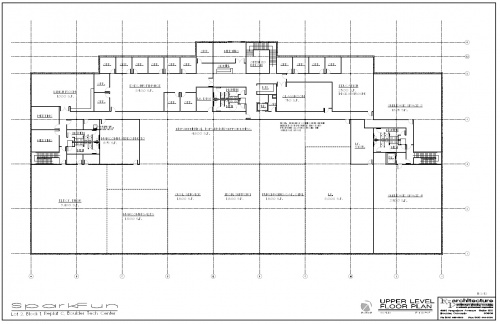
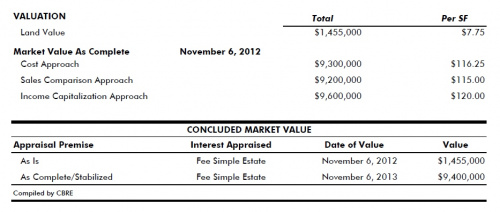
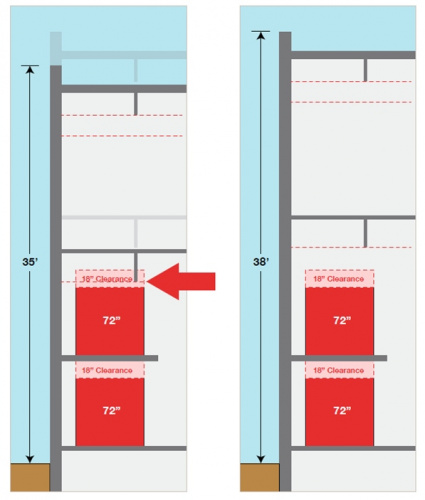
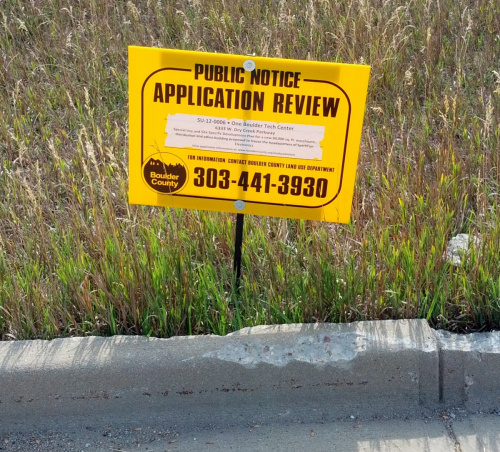
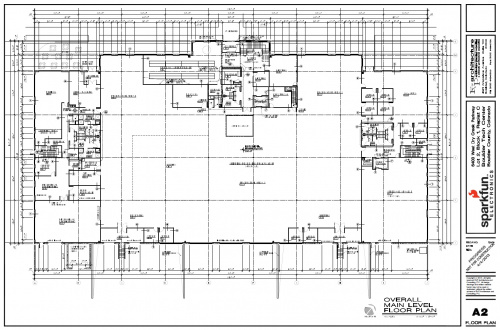
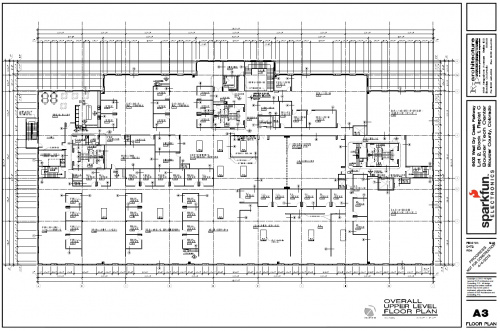
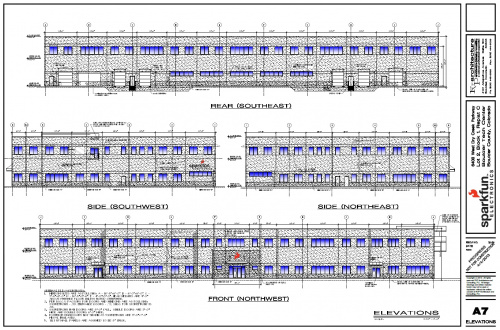
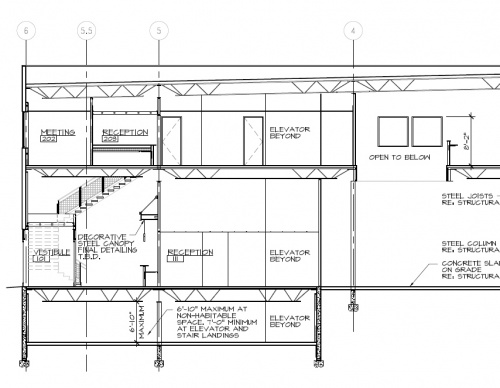
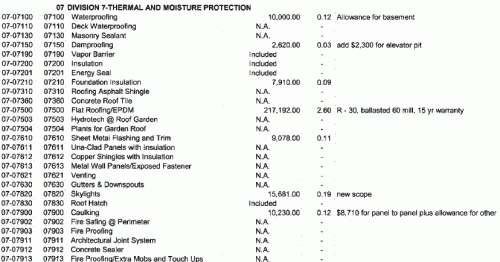
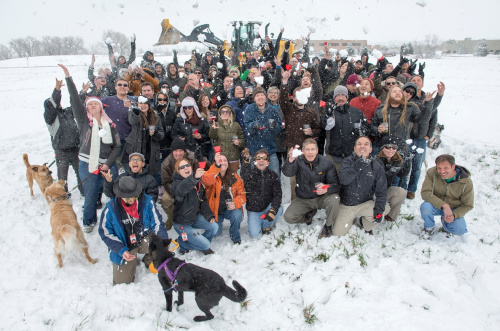






I see a space marked "climbing area" next to the breakroom... Is that what it sounds like?
Good eyes! With an opportunity like this, you've got to build in a little fun.
Hey Nate, I looked at the electrical drawings. Is the electrical equipment manufacturer doing the short circuit/coordination/arc flash study?
I think it's a building code requirement for all Boulder buildings.
Good god, you guys take open source seriously. It's amazing and awesome and I deeply respect you for it.
I'm a little disappointed. I expected a huge red box. I suppose this will have to do.
Unfortunately commercial parks have HOAs. No really. We tried.
Just move to Missouri. "A 70,000 square foot giant red box with an enormous Tesla coil sticking out of it? No problem!"
Yeah, but then you're in Missouri.
What about ... red exterior lighting?
Nate, You've even open sourced your new building! Incredible transparency. Good luck with your biggest project to date.
If we had convinced the architects to use git, that would have been spectacular. But at this point, I'm happy just to have everything moving forward!
How about a nice little plaque on the wall of the foyer of the new building with a CC license on it...
There you go again - making me totally feel like a part of your family.
Looks like my favorite DIY companies are thriving and doing well. Adafruit just moved into larger digs and got themselves a new PnP machine. Now Sparkfun will be upsizing. Looks like we can look forward to lot's of new great products from you both. Mozel Tov!
Wow. 0.0 I've beens looking into getting involved with Arduino's, found Sparkfun, and started reading this, thinking I'd just glance at it. I didn't expect to be completely immersed in it. First off, congratulations! Secondly, I am amazed at the complexity of getting a building constructed. I've always known its an arduous process, but WOW. I'm now a SparkFun customer for life. Anybody and any company who takes the time to tell customers what they've been doing (there's probably a better way of saying that), is worth my business. It shows they aren't your usual corporate overlord whose all about squeezing every buck they can out of their customers.
I'm still amazed that you guys are not just open about your company, but go into this kind of detail on these types of projects. I love getting an inside look at this stuff.
Thank you! It was quite the learning experience for us so we figured others might find it interesting. Kind of like watching how stuff is made.
I know this sounds crazy but you guys might want to look into some vertical Gardens for your outside walls { http://realestate.msn.com/gardens-get-vertical }. It could cut down on summer cooling by 30%, if done right. University of Washington has a whole wall dictated to this idea >> http://www.king5.com/news/local/UW-students-researching-vertical-gardens-163794166.html . And it would be a great project for people who do Arduino and gardening. I used both hydronic irrigation/cooling and growing grapes on our metal roof to cut down our cooling cost for our house in Seattle during the summer. I have to laugh, Washington State is now making a name for themselves in the wine business, maybe that's the next step for Sparkfun (just thinking) is to make their own wine for their break room. Next thing you guys are going to need is wind power for your building so Sparkfun can generate more of your own electricity for the heavy lifting, besides the Solar Photovoltaic on the roof. Boulder is known for their wind. Too bad you guys cant figure out how to take the heat off the Solar Photovoltaic Panels to use for your potable water heater and other uses - see HomePower.com Issue 155, Jun &Jul Pg 76. Also, Solar panels tend to work better when they are cool.
Congratulations guys on your new building. Wag from the BlackLab.
Forget the grapes, cover your building in hops and sell them to Avery Brewing, they'll be just 3.5 miles down the road.
https://maps.google.com/maps?saddr=W+Drycreek+Pkwy&daddr=Nautilus+Dr&hl=en&ll=40.077612,-105.194521&spn=0.037632,0.073729&sll=40.063474,-105.202535&sspn=0.004705,0.009216&geocode=FUW9YwId7Py6-Q%3BFTlMYwIdQra6-Q&t=h&mra=mift&mrsp=1&sz=17&z=14
A friend of mine did that for a science fair project, way back in the 1970s. He built a combination photovoltaic generator/concentrator and water heater. It was small scale, but it worked!
Vertical gardens are also used on some Amazon building, at least the "Arizona" building has some.
Fascinating! Thanks for the details Nate.
Also, is there going to be a building a building time lapse in the future?
Like brennen said, it's running right now. Two cameras mounted on-site for continuous coverage of the whole project and I'll be out there to get a third perspective on the really interesting days.
Even better, any chance of a live stream of some sort, or two ? That would just be awsome icing on top of the awsome cake. And/or perhaps a weekly progress video blog ?
Periodic updates are likely but in the traditional blog post format and only when there are cool pictures or milestones to share. And, as cool as a live stream would be, it's not in the cards. Pulling the stream over the net from the cameras (we would need new cameras) out at the remote site would require more setup than the payoff would really be worth at this point.
Don't worry though, you'll see plenty throughout the build process. Moreso than other companies would be privy to sharing, I'd wager. =)
Yep. Frencil's got one in the works.
All I wanna know is,.. Where's 'my' future workbench located in the diagram? :)
Hopefully in that second floor "SubLease" space.. Hopefully they've thought about making that space into a rent-by-the-day kind of place where you can come in and work on your next million dollar idea, and have parts and help nearby.. :-)
Why does the Elect. Eng. department on the second floor have the smallest space of any department?
Denver Post blog mentioned you in the paper today: link/10059/
Thanks for sharing with us!
Usually, when a company expands this big, their prices go up. From a customer's point of view, if they go up, I will go somewhere else. I like dealing with small businesses or companies that care about that one customer. Just remember how you got that new building. It was the customers you took care of that kept coming back to SF. You lose your customer service, you lose your building.
I hope that what I have wrote doesn't happen. I have been a loyal customer for a while and will continue as long as your customer loyalty remains intact.
-Trevor (Yes, that's my real name. Funny how few 'Trevors' there are)
When I drive by Colorado, I will make sure to drop by. I can't wait.
Will that be paid by selling Arduino mini's or starting a space program? Then there was what I did, since college 15 years ago: Nothing.
Hey I looked at the electrical drawings. Is the electrical equipment manufacturer doing the short circuit/coordination/arc flash study?
Uh-Oh! Beware of the New Headquarters Building curse!
If you put a deck & lounge on the roof, I'll come to work for ya. Also, put your spark logo on that puppy large enough to see from the ISS. :-)
oh wait, rock climbing wall? I gotta dust off my resume...
There will be a roof deck, assuming Boulder County approval. And the excellent team in the Sparkfun marketing department are working diligently to design a tasteful and visible signage package! Very exciting stuff.
Nate, thank you for the insight. It was very interesting indeed. Will share your IT infrastructure plans as well? It's interesting how you integrated present ideas with future possible expansion.
I hope it works out well for you. Down here in San Jose, CA there is a well known "curse" affecting company's putting up their own buildings. The buildings turn out fine. The businesses not so much. Executives divert too much attention from running a solid business, to one of making buildings/campuses/etc... & the business suffers. Sure hope that doesn't happen to Sparkfun. Best of luck.
Yes, that is indeed a danger, and one that we are aware of. So far I think that we're handling the additional bandwidth required pretty well, but we will keep what you've pointed out in mind as the building progresses. Thanks!
I was really hoping for a glass donut. :( Or at least a big red box. This looks like so many other industrial park building in West Phoenix and I kinda hoped Boulder's HOAs would be be ok with a little more imagination and creativity.
Very interesting write up Nate. One thing bothers me though how did you get 1.4M from
That seems to me that the cost is 2.84M?
While looking over the plans I couldn't help but notice a a few possible oversights. The I.T. room is located in the middle of the building. Colorado is very cold during winter, Why not take advantage of this? You could use some form of water cooling system to save on electricity costs.
Also no mention of any fun removable flooring in the I.T. room.
I see also there are plans for a neat light control system, but this is another area you could be saving $ and making employees happy with natural sunlight. All that roof space and not a single skylight in the building plans.
My last concern has to do with safety. I see no mention of any emergency power cut buttons or switches in the I.T. room or production area. Is this planned and not documented yet? The ability to shut down sections of the production area during a emergency could pay out should something go wrong. ( Pick and place going crazy, Re-flow oven fire etc)
Other then that the building looks great :)
Brennen covered most of this but I can add a few more things...
Our cooling demands aren't that extreme. We just don't need that many servers to run the business. An elaborate exterior water cooling system would be far more expensive than the simple rooftop HVAC unit we have spec'd. Also it's advantageous to have the data center in the central part of the building because all network drops terminate there and it needs to be the most secure room in the whole building (proximity to an exterior wall increases risk somewhat).
Expensive and unnecessary. We'll have a high dropped ceiling with ladder rack for crown molding. If all cabling goes up there's no need to raise the floor.
The plans in the blog post are not exhaustive. There are many, many skylights spec'd out for this building and natural light is the default lighting system in most rooms.
Again, the plans linked are not exhaustive. An electrical system for a building of this scale is complex and emergency cutoffs are carefully planned alongside circuit divisions and wiring setups. In general: if you don't see it in the plans linked that doesn't mean it won't be in the building.
I don't know whether Colorado is a right to work state, but hopefully you'll be using Union contractors?
I believe the modules will be shipped in from Shenzhen and assembled by interns and "building maker" classes.
By the way, I can see on Google Earth that there is an endangered Blue Powder butterfly being eaten by an at-risk youthful tree frog, which has been latched onto by a very rare subspecies of green racer. Looks like the evidence will soon be inside a common kingsnake, so I think Nate will be OK with the environmentalists. Environmentalists being so rare in Boulder.
Ease up..I meant on the building construction. What does union labor have to do with environmentalists or the things SparkFun produces?
I had the idea that Colorado was a right-to-work state in this sense, but some Googling suggests that current laws here might be a little more complicated than that - closed shops seem to be allowed if workers opt for them.
I've got no idea what the breakdown is on whether or how most contractors around here are organized, though now that you bring it up I'm curious. I had a pretty strong interest in the labor politics of early last century back when I was getting an undergrad history degree, but I've forgotten a good deal and I'm woefully under-informed on current US labor law.
Thanks for the reply, sir! I also did some research, looks like Colorado is NOT a right to work state. As far as I know, this basically means if you work for a Union shop and you're not actually in the union, you pay "shop fees" instead of "union dues." Might as well join the Union and vote on something. Generally a lot less Union labor in a right to work state.
Hopefully you and your GC choose to go union. Some helpful information if you do: For your inside wiring and electrical construction it would be IBEW LU 68. Your Carpenters union (any inside walls, possibly exterior too) are Local 515 Your Operating Engineers (machine operators, lifts, cranes, etc.) are Local 9 Your laborers (all the miscellaneous stuff) are Local 720
The list goes on and on. You can also check in with your local AFL-CIO branch (there is one in Boulder,) I'm sure they would be more than willing to help out and point you in the right direction.
What's the local certified broom pushers? Is there an AFL-thug branch too?
Nate, just a quick question: You will keep both buildings or really migrate to the new one and leave the old forever? Maybe we can expect some "downtime" while you migrate? How do you manage the logistics for this? I will love to know more on this.
Congrats for your fantastic transparency as usual :)
Best regards!
We will completely move operations from one building to the other. That said, there will very likely be at least two phases to the move, so for a short while we'll be operating out of both buildings. We're already working on the planning of the move even though it's the better part of year in the future in order to minimize downtime as much as possible.
Congratulations on your new building, may God bless you a lot ... more !!
It's a shame you didn't hold an open design ideas competition.
I hope the plan is to continue the option of "Local Pickup"?
Absolutely. We're planning on expanding the local pickup area to include a lot of fun demos and exhibits as well.
Excellent. I enjoy coming to pick up orders with my kids. Demos and exhibits will make them even more motivated to come along.
Looks like I picked a bad time to leave IBM Boulder..
Oh yeah! You were right across the Diag from the building site.
This is amazing! Do you have an expected date of completion?
We really don't want to jinx it but about 10 to 12 months. Scary fast in my opinion.
Now I know why I didn't go into business/finance. I got totally lost trying to follow how all the property swaping worked out and how anyone made money or got something out of it. :) Oh well back to the code and circuits.
Very cool - but where are you gonna park the forklifts? :D ( The U.S. needs more cage monkeys. )
Congrats, this is so cool... I look forward to seeing what exciting new things will be possible for you guys to do when you move into your new space! Good luck!
Awesome work! I love the transparency of breaking down the total costs and what's involved in the process. I'll be sure to buy more things to support the project!
Wow, some really interesting insights in what it takes to grow your business to the next level. Thanks taking the time to write it all up.
... 20 year plan...
I see us buying the new i-Spark GalaZy S3 in 10 years.
Wow! What an incredible amount of work! Good job.
I'm not sure what surprises me more... the late spring snowstorm, or the incredible amount of work it takes to give birth to a new building.
It's interesting... I'm currently working on a project that I'm using some wireless modules with, which is taking way beyond my comfort zone in terms of working with the modules. Is it sort of like going through all the hoops of making a building??
Congrats, I'm really excited for your team! Thanks for always being so transparent with your business. It's very enlightening to me as a fellow business owner. We started about the same time as you and have seen similar issues (including the business name issue), although on a much smaller scale.
Let me know when the Open House is.
It wouldn't be at all surprising if there was an Open House in the new building in Summer or Fall 2014.
From an electronics standpoint, what a useless article. But from a long time customer standpoint, what an amazing article to read. This is why I can never see myself not as a Sparkfun customer, the closeness you make me feel as a member of the Sparkfun family member and the transparency from a company is so refreshing and makes me glued to the jobs page, hoping to see an opening for another electrical engineer.
Congratulations and god speed - you are lucky you are not doing this in California. It would have taken 5 more years plus another 5M for permits; litigation which your neighbors would initiate; environmental studies; air pollution penalties; dinging the ground penalties; doing anything at all penalties - all in all legitimized fraud which thankfully does NOT exist in Colorado. Good work guys! Start planning the house warming party!
I must say that I was originally drawn to your SparkFun for your cool products and love of electronics. Not only have you educated me with your videos you are giving me lessons on construction and land purchases. Thank you for being so transparent with your clients, in this day and age where companies will not disclose any information it really makes me feel like part of the SparkFun family and makes me excited to know that you are planning on being around for the next 20 years.
Good stuff. I will never again complain about how complicated it is to lay out PCB traces,
Congratulations on the new and much-improved space! And thank you for posting all of the specs. It's all very cool and exciting, and I'm sure many of us are looking forward to following the progress of this wonderful new step for Sparkfun!
Rock On Nate!
Congrats! Crazy to think 7 acres could cost that much. Speaking of buildings, labs, and green construction, I feel I should shamelessly plug the company I work for, http://www.diversifiedcasework.com/index.html, even though you probably have all that planned out already.
Good luck! Who knows what the future holds, maybe you guys will have your own PCB and chip fabs someday!
Congradulations. I always love when companies explain how and why they did things, because it is leaving a trail for other people to follow, and learn from.
Again Congrats on the new place, good luck. and make it your own.
Nate, this is great! Thanks for sharing this process. I really like the transparency. Even though we may not be shareholders, you treat your customer base like stakeholders.
Sparkfun has done some great things in the past, some unconventional great things! I would encourage you and your company to pursue (as a goal) one more unconventional thing -- to eventually operate your business debt free. I'm not only an industrial automation engineer and an electronics and ham radio enthusiast, I'm also a fan of Dave Ramsey, who has managed to run his company of 350 people, debt free - real estate and all. I'm not here to preach -- don't worry -- it's just that it would be a FANTASTIC thing to see your company, sometime in the future, running in the black while owing nothing.
Nice work, guys! I would love to work for a successful and growing company like yours.
Congratulations Nate!
It's really awesome to see SparkFun expand and continue to grow. As always, you've shared a tremendous amount of detail that shows other folks like me just what is possible, if we put our minds to it. All the best, and I look forward to seeing the new place come up!
Nwanua.
Thank you! And it's Great to hear from you! What country are you in these days? Let me know awesome projects you're up to.
Congratulations Nate, and all you guys at SparkFun. You deserve it!